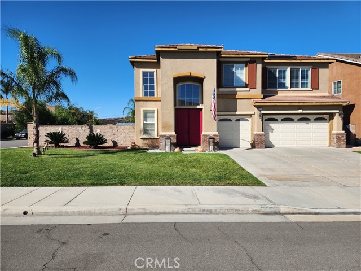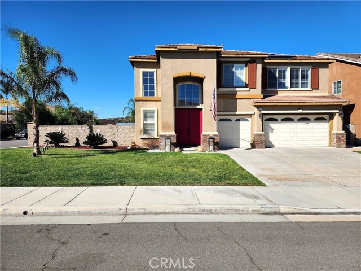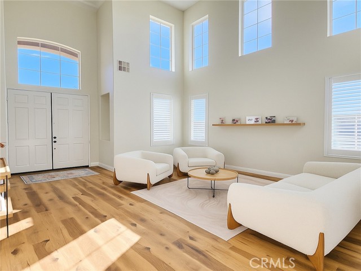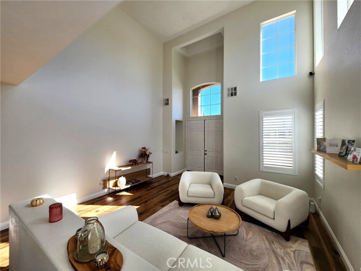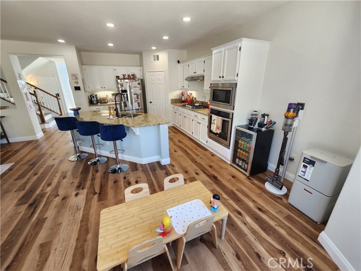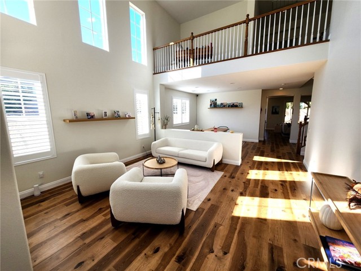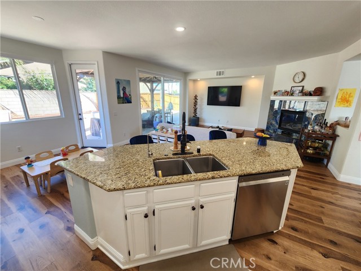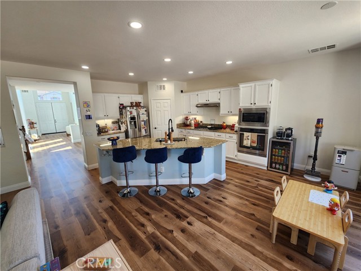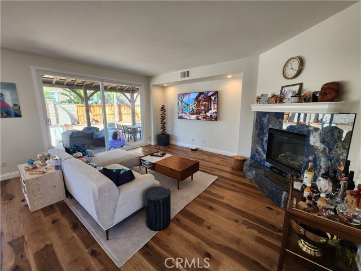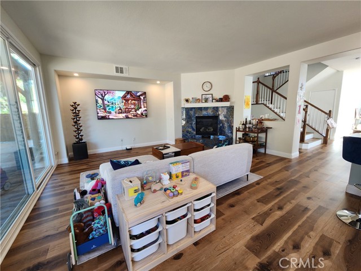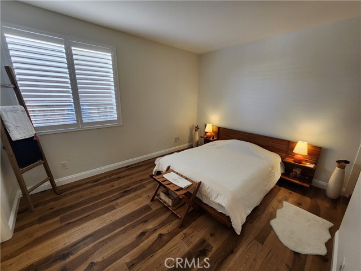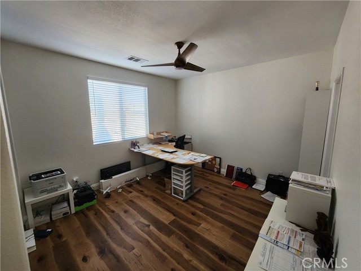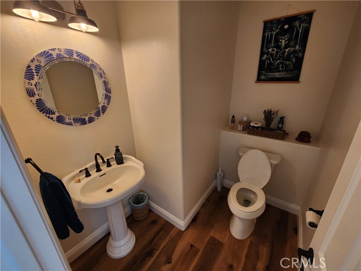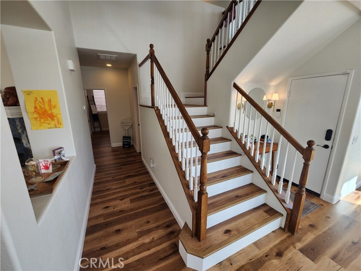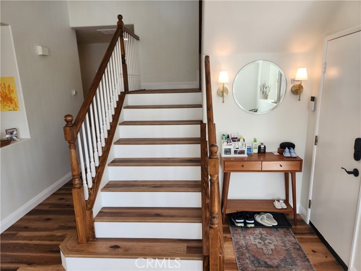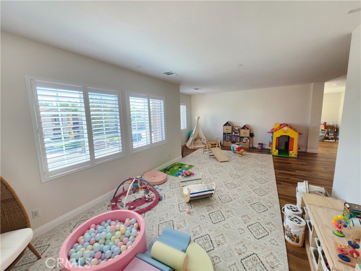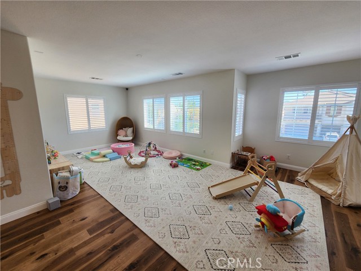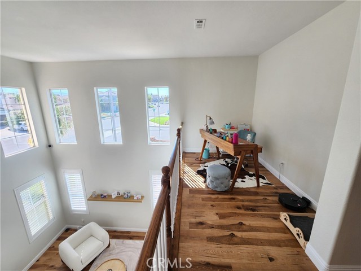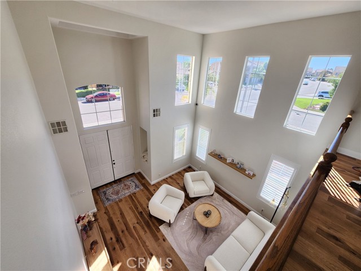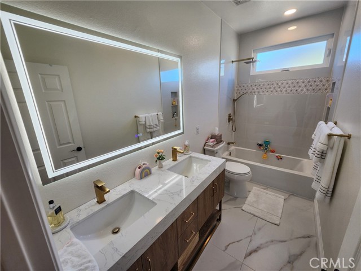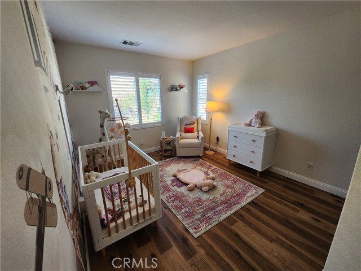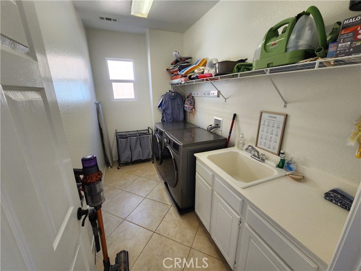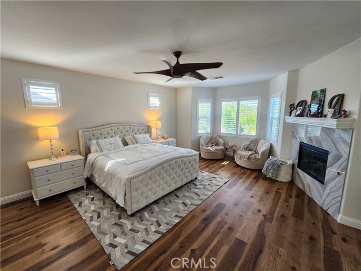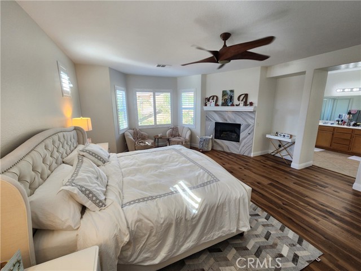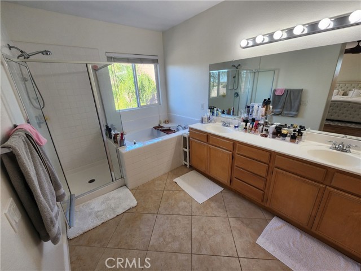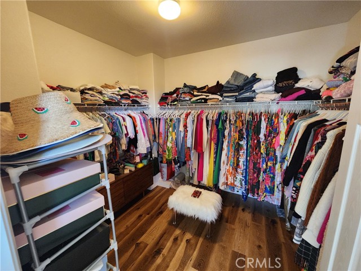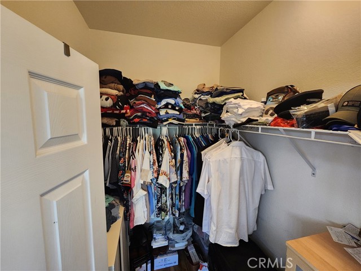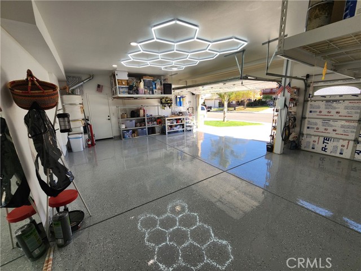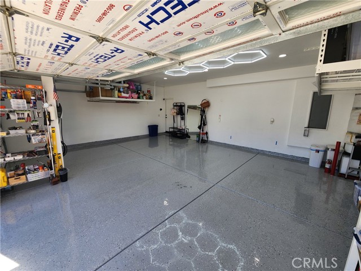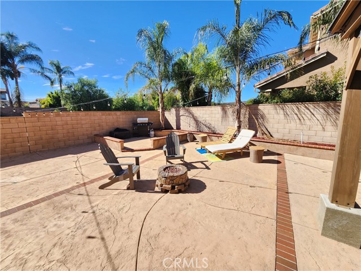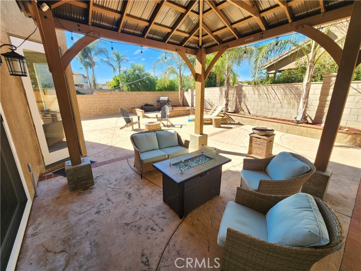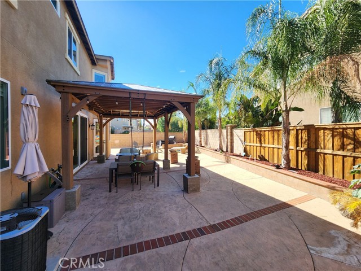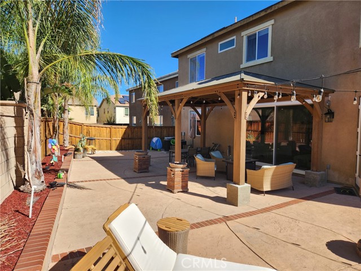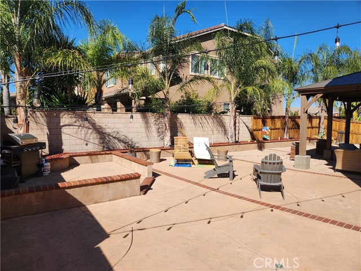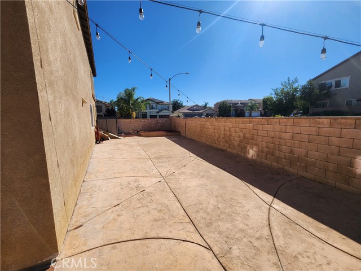Description
Light and bright with soaring ceilings and an open, airy floor plan, this 3,771 sq. ft. home feels exceptionally spacious from the moment you step inside. Built in 2004 on a 7,405 sq. ft. lot, it offers 5 bedrooms and 3.5 bathrooms, abundant natural light through expansive windows, and new premium luxury vinyl plank flooring throughout accented by upgraded 5-inch baseboards. Fresh interior paint and custom-stained railings complement plantation shutters on nearly every window, while a beautiful fireplace anchors the main living area and an oversized upstairs loft provides flexible space for a media room, office, or play area. The kitchen and dining areas flow to a private backyard designed for entertaining, featuring a newly installed 20-foot gazebo and a custom 10-foot sliding glass window in the family room that enhances indoor-outdoor living. Additional upgrades include a whole-house water filtration system with water softener, smart LED ceiling lights throughout the home controllable by phone app, and a finished garage with epoxy flooring, insulated garage doors for improved summer comfort, fresh interior paint, and two 4' x 8' overhead storage racks. The home is located within the highly regarded Temecula Unified School District and is a short walk to both an elementary and a middle school, with multiple neighborhood parks nearby. Shows beautifully and is ready for move-in. No refrigerator; washer and dryer hookups only.
Map Location
Listing provided courtesy of Joel Daniel of Greenleaf Real Estate. Last updated 2025-11-04 09:20:10.000000. Listing information © 2025 CRMLS.



