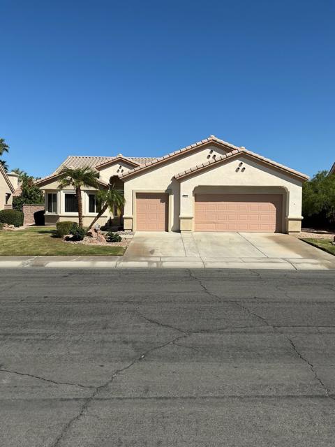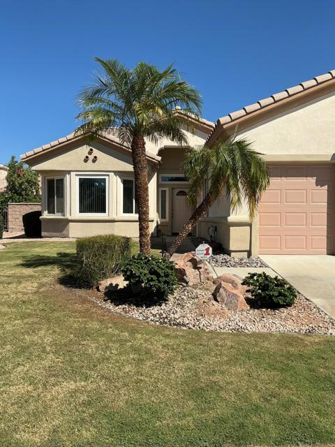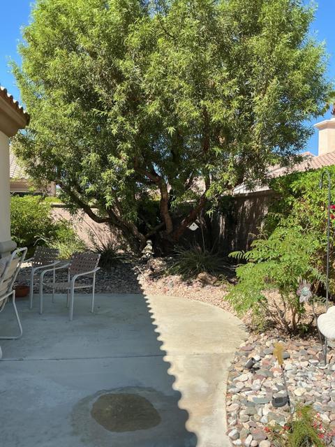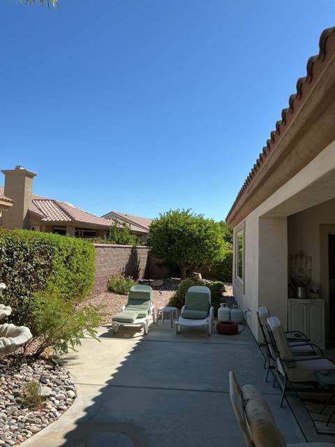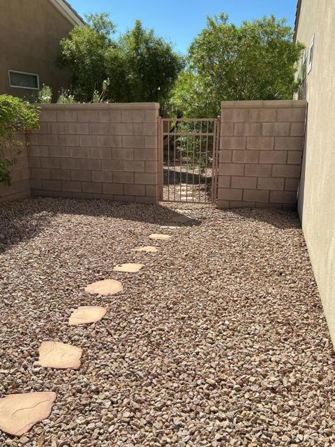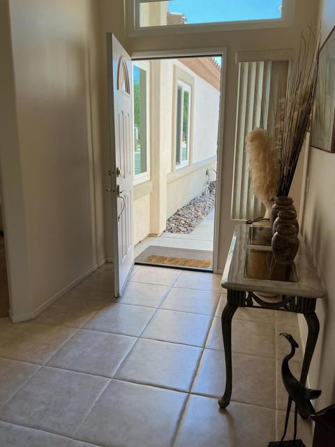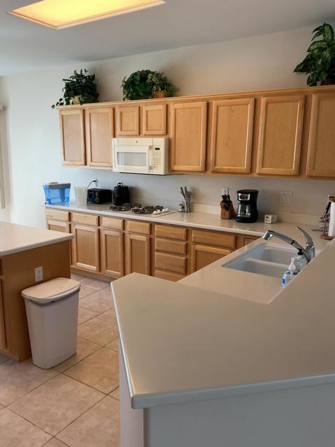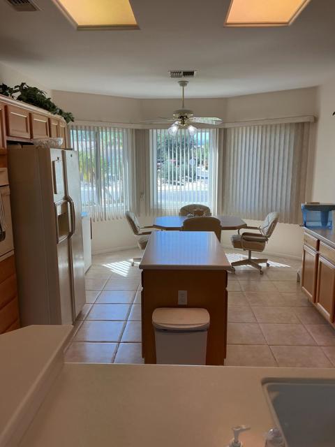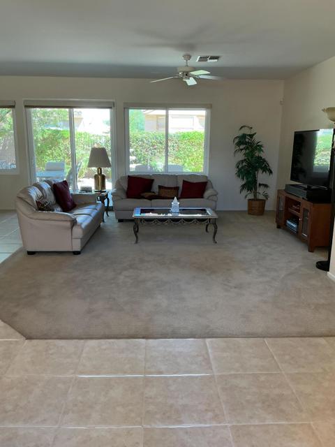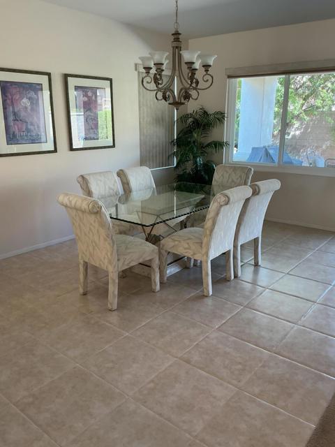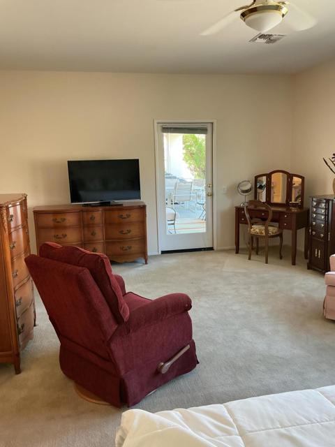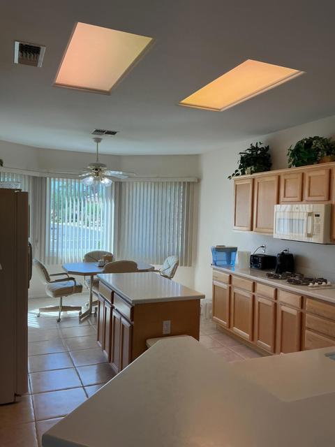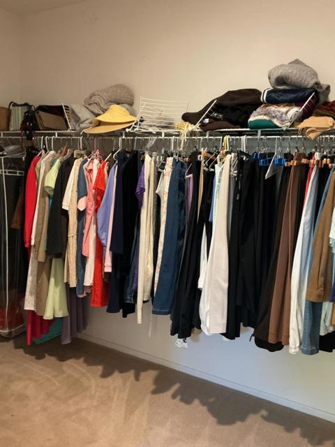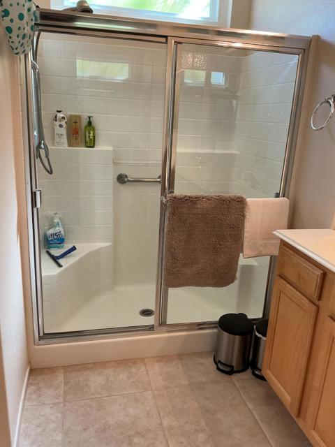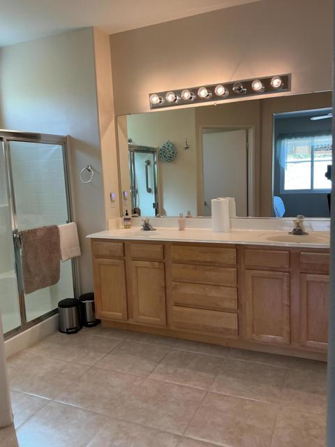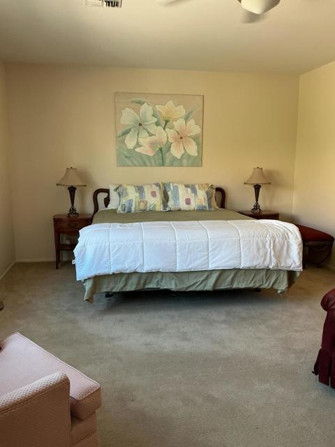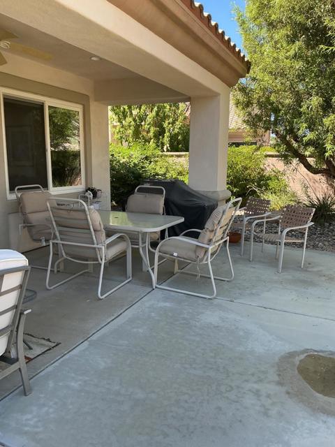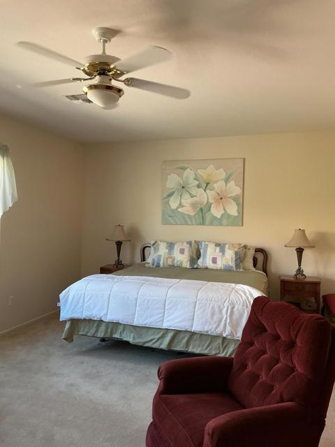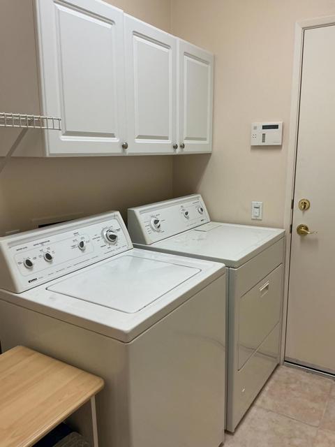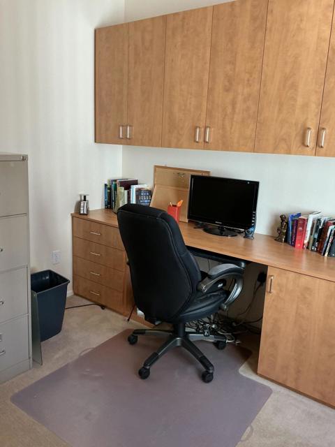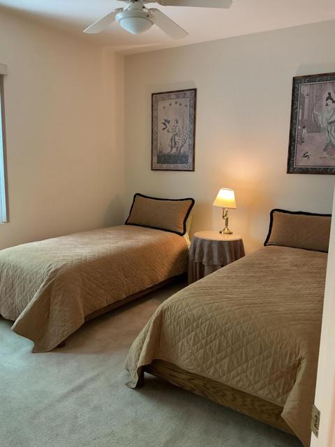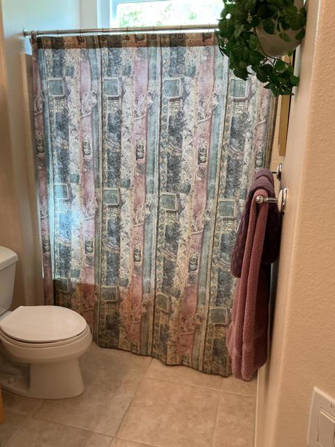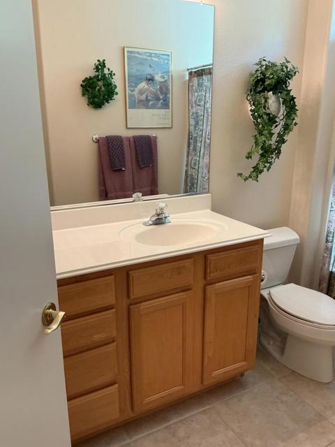Description
Sun City Palm Desert -This sought-after St. Croix floor plan offers comfort, versatility, and style, featuring 2 bedrooms, 2 bathrooms, a spacious den, and an office, along with a 2-car garage that includes a golf cart bay and built-in storage. The home is enhanced by lush desert landscaping creating an inviting curb appeal. Inside, the light-filled great room opens directly to an extended covered patio, perfect for outdoor dining or entertaining. The well-appointed kitchen features white Corian countertops, a breakfast bar, center island, gas cooktop, bay-window dining area, and maple cabinetry. The spacious primary suite offers a sitting area with patio access, dual vanities, shower, and a spacious walk-in closet with mirrored doors. The private guest bedroom includes mirrored wardrobe doors and is near a full bath with tub/shower combo. The home has a dedicated office with custom built-ins and a separate entrance. Clean, neutral, and well-maintained, this home is ready for your personal touch in the heart of Sun City Palm Desert.
Map Location
Listing provided courtesy of Spencer Collins of Cal Mutual Inc.. Last updated 2025-11-05 09:13:33.000000. Listing information © 2025 CRMLS.



