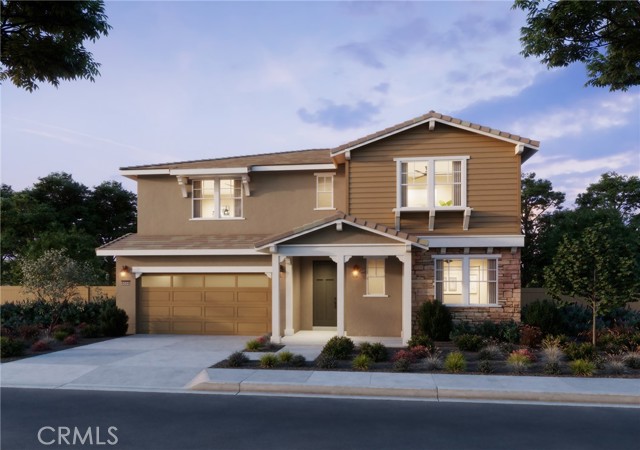Description
LOCATED IN LOMA LINDA! Plan 2 at Eden offers 3,141 sq. ft. across two levels with 4 bedrooms, 3.5 baths, and a 3-car tandem garage. The main floor features an open kitchen with island and pantry, dining area, great room, and a guest suite with private bath. An optional covered patio extends living outdoors. Upstairs, the primary suite includes a walk-in closet, freestanding tub, and dual vanities. Two bedrooms share a bath, with a loft (optional 5th bedroom) and a flex room for office, gym, or hobbies. The buyer would still have time to choose their own flooring upgrades!
Map Location
Listing provided courtesy of Diana Maldonado of Trumark Construction Services Inc. Last updated 2025-11-10 09:11:33.000000. Listing information © 2025 CRMLS.







