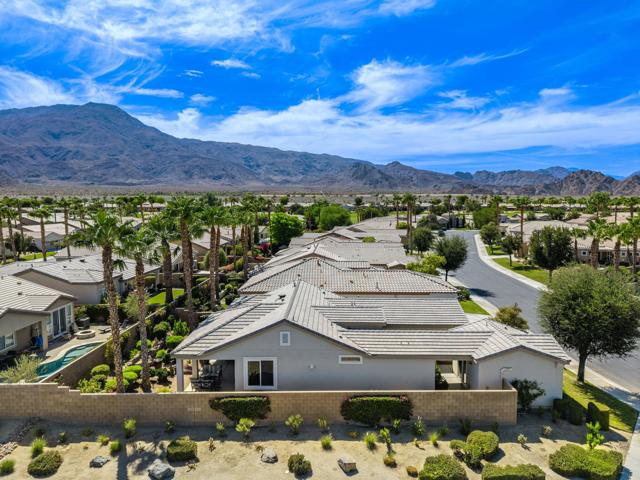Description
This Tuscan facade Maurea plan blends style and function with 1,641 sq. ft. of open-concept living, plus a detached casita complete with mini-split A/C, coffee station with sink, and full bath with tub/shower combo--perfect for guests. The main residence showcases 3 bedrooms and 3 baths, a spacious great room with TV/media niche and patio access, and a chef-inspired kitchen featuring stainless steel appliances, gas cooktop, granite slab counters, built-in oven/microwave, breakfast bar, abundant cabinetry, and a generous pantry. The primary retreat impresses with upgraded Berber carpet, bay window, exterior French door, and spa-like en suite with dual vanities and a travertine shower and counters. Multiple guest accommodations ensure comfort and privacy, while the backyard oasis boasts an extended covered patio, concrete decking, lush landscaping, and a tranquil water feature--ideal for entertaining or unwinding in style.
Map Location
Listing provided courtesy of John Miller of Bennion Deville Homes. Last updated 2025-11-10 09:09:41.000000. Listing information © 2025 CRMLS.








































