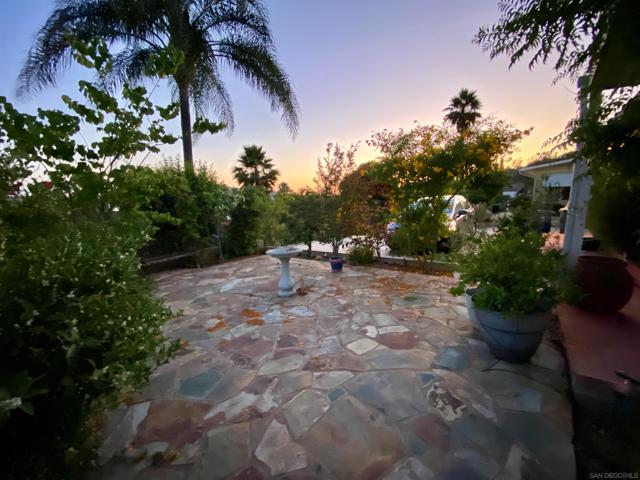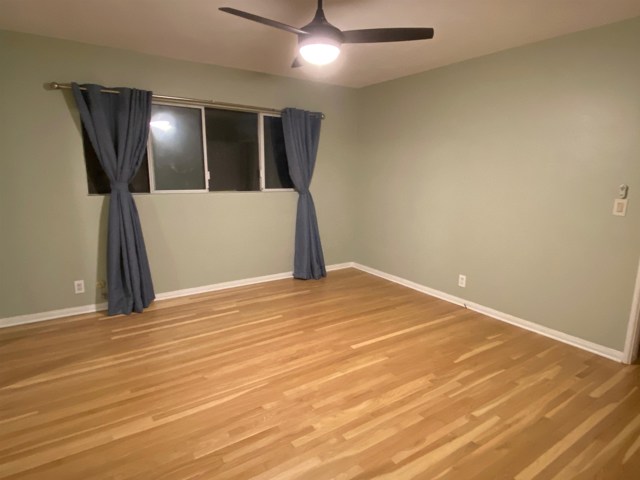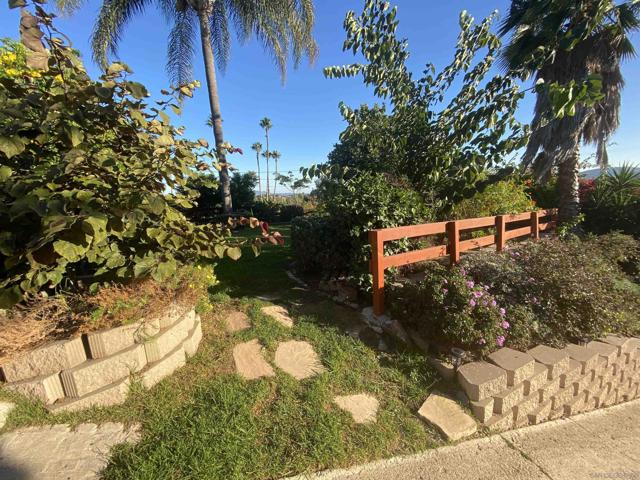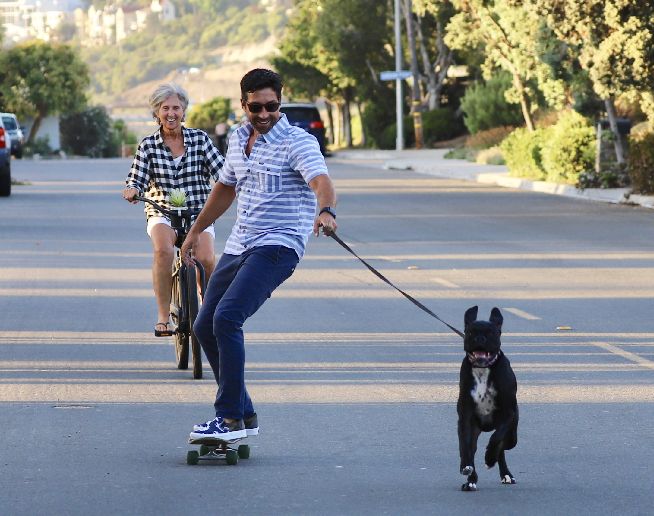Description
PLANT AND PET LOVERS PRIVATE PARADISE! Come see this sunny home on a hill on .34 acres, with flowers galore and views for literal miles! The lower grassy front yard is surrounded by trees (including peach, mulberry, and jacaranda) and the stone patio immediately in front of the house (also surrounded by trees, with a jasmine arbor) is perfect for reading, happy hour, and birdwatching (hummingbirds, woodpeckers, hawks, orioles, etc.). The open floor plan in the front half of the house includes the kitchen and dining area, flowing into a living room with huge windows and a fireplace. The back half of the house consists of a bedroom and bathroom at each end of a partially open hallway, separated by a den/library area that opens to the backyard. The backyard is fully fenced and has a turfed and separately fenced lower area (previously used for dog training) and a sloping upper hillside with large boulders and plants, including many kinds of flowering, citrus, and avocado trees. SEE SUPPLEMENT FOR MORE PLEASE... There’s a small vegetable/tomato garden area and passionfruit vines cover the fence on the east side. The view from the top of the yard encompasses about 270 degrees (and 4+ different fireworks displays on July 4th). The house is very close to the intersection of the 15 and 78 highways, and only a couple of miles from Palomar Hospital. The area is quite walkable/bikeable, with the Nordahl/Center Drive marketplaces including Costco, Walmart, and Kohls, many wonderful restaurants (Thai, Korean BBQ, Mediterranean, Indian, Chinese/Pan Asian, Baskin-Robbins, Freddy’s, Rubios, Subway, BBQ, chicken, boba tea, etc.), assorted shops of all kind, and even a veterinary emergency and specialty hospital within a mile. The neighborhood is very dog-friendly and there’s a dog park a ~0.5 mile walk from the house. Downtown Escondido’s Grand Avenue shops, art, restaurants, and amazing gelato are only a couple of miles in the other direction. Solar, Newly refinished wood flooring throughout the living spaces, slate bathroom floors, vinyl kitchen flooring. Three parking spaces (garage and front drive area): additional parking always available on street if needed.
Map Location
Listing provided courtesy of Gina Salyer of Krueger Realty. Last updated 2024-05-02 08:18:41.000000. Listing information © 2021 CRMLS.





























































